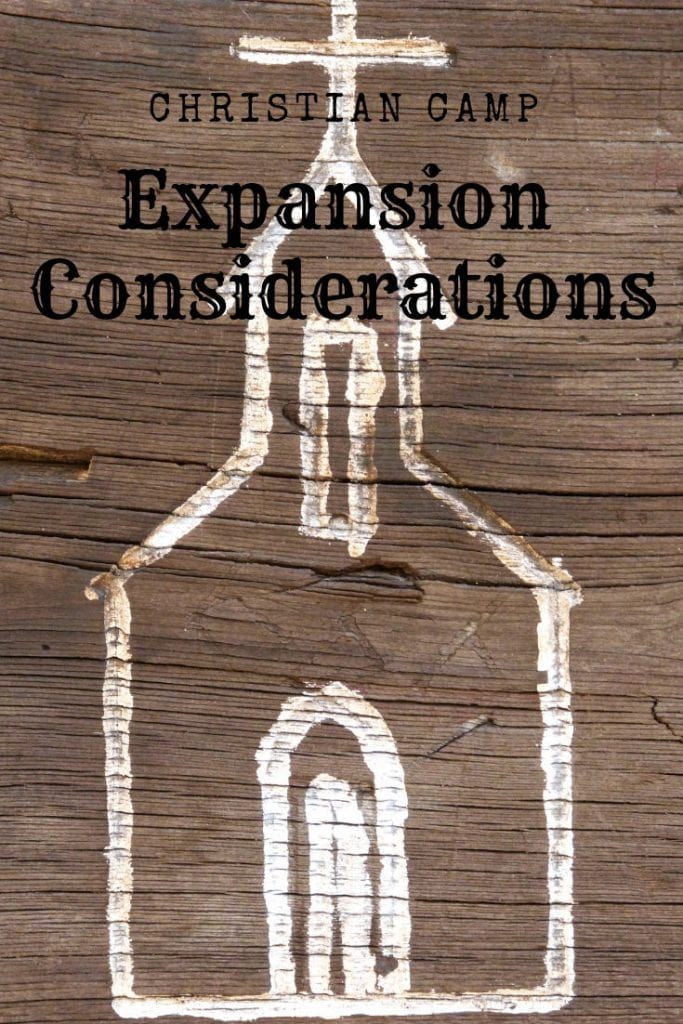Considerations for Expansion, Addition, or Alteration of a Christian Camp Facility

This is a guest post by energy calculation expert and guest blogger Jobe Leonard from the Reschexpert blog, Rescheck Podcast and https://www.rescheck.info. He discusses key items you need to think about before breaking ground on construction projects at your church camp facility.
Permits and Code
The first consideration you need to take any time you undertake a construction project is what are your local building codes and which department in your city or county is responsible for enforcing them. Typically, your local building department will have a checklist of items you need to get a building permit in their jurisdiction.
I suggest as part of your planning state you create all of these items to help you move on to the next step. This initial step can save you plenty of headaches and thousands of dollars as your project progresses.
Budget
Once you understand the parameters of what your church retreat building needs to be in the eyes of state and local authorities, you can begin to set a budget for the new project. Typically, with the checklist your building department has given you, it is possible to derive a semi-accurate turnkey budget.
This is because many permit applications are great for allowing you to think through items that might typically be forgotten. These can be both pricey and essential items like storm-water litigation, septic, energy codes, and fire safety.
Being out of time and money at the of an expansion project is the wrong time to give these items their first consideration. Budgeting them into the process early can help you have a more accurate budget and ultimately generate the most impact from your new church camp structure.
Number of Occupants
Nothing is worse than having a building on your campus that cannot fit the right amount of people. Build your church camp expansion too small and people are left out of essential functions in the facility, simply because they cannot fit.
One scenario you want to avoid is finishing your expansion project, only to add another addition to the same building in 1-2 years. Equally troubling is building a structure to large. Issues with everything from sound quality to energy bills can arise when you construct a structure that is too large.
Every square foot that you add will need to be properly constructed and maintained to generate the most value for your church camp. One suggestion for finding the appropriate size for your church camp expansion is to review some of your prior data.
Look at previous camps, retreats, and events that you have held. Focus on the average amount of participants that you entertain and host. Also, look back through groups who might have wanted to use your facility, but their numbers proved too large.
At what point were you telling their camp director to look elsewhere? The appropriate number of occupants for each structure is probably somewhere between your average number of occupants and the largest number that you think you can book.
This number may also vary depending on the purpose of the building. A sanctuary, event space, or dining hall may house every visitor simultaneously. However, a bathroom addition or overnight dormitory may be separated into multiple small additions that allow participants to visit the area on an as-needed basis.
Climate Zone
Your specific zip code has its own set of climate data. The US government and a network of airports, military bases, hospitals, weather stations, and climate monitors have elaborate climate data for everywhere in the United States and Canada.
This helps you know things like your average hottest and coldest seasonal temps. Several reports take this climate data into consideration and can help you gauge everything from how big your HVAC ductwork should be, to how many BTUs an outdoor devotional space firepit or furnace should produce to keep all participants comfortable during a cold spell coinciding with their church retreat.
Also making sure the insulation is adequate for your hottest and coldest days is essential to avoid surprise energy bills after the final camper or retreat goer has left your facility.
There are specific reports that analyze this specific climate data and the information from your church camp construction plans. In the simplest terms, they are as follows:
- Comcheck: Comparison of your local climate versus the insulation you want to install on your commercial church camp expansion.
- Rescheck: Comparison of your local climate versus the insulation you want to install on your residential church camp expansion.
- Manual J Heat Loss: Measure of the amount of BTU’s your structure will use for heating and cooling.
- Manual S HVAC Equipment Sizing: Conversion of BTU calculations into the actual size of the HVAC unit that should be installed on your structure.
- Manual D Duct Sizing. Sizing of the ductwork for your structure to ensure supply and return lines allow proper flow of air to heat, cool, and dehumidify your structure.
Personal Preference
As a camp or retreat director you probably already have a mental vision as to what space you need to make your facility the best it can be. To properly find out what this is you need to put your ideas on paper.
Find some quiet time to pray, create basic sketches, descriptions, and brainstorms about what you think your new area should be. Interview people like contractors, other church camp directors, architects, engineers, the building inspector, and other management within your church camp.
The final result is a well thought out compilation of what your facility needs to grow and adapt to God’s ever-changing plans for your space.
Free Retreat Planning Checklist!
Over 20,000 Downloads! Join now to receive my FREE Retreat Planning Checklist that will save you time when planning your next event! You will also receive the latest games, themes, and ideas to help take your next camp or retreat to the next level. Don’t miss out!




